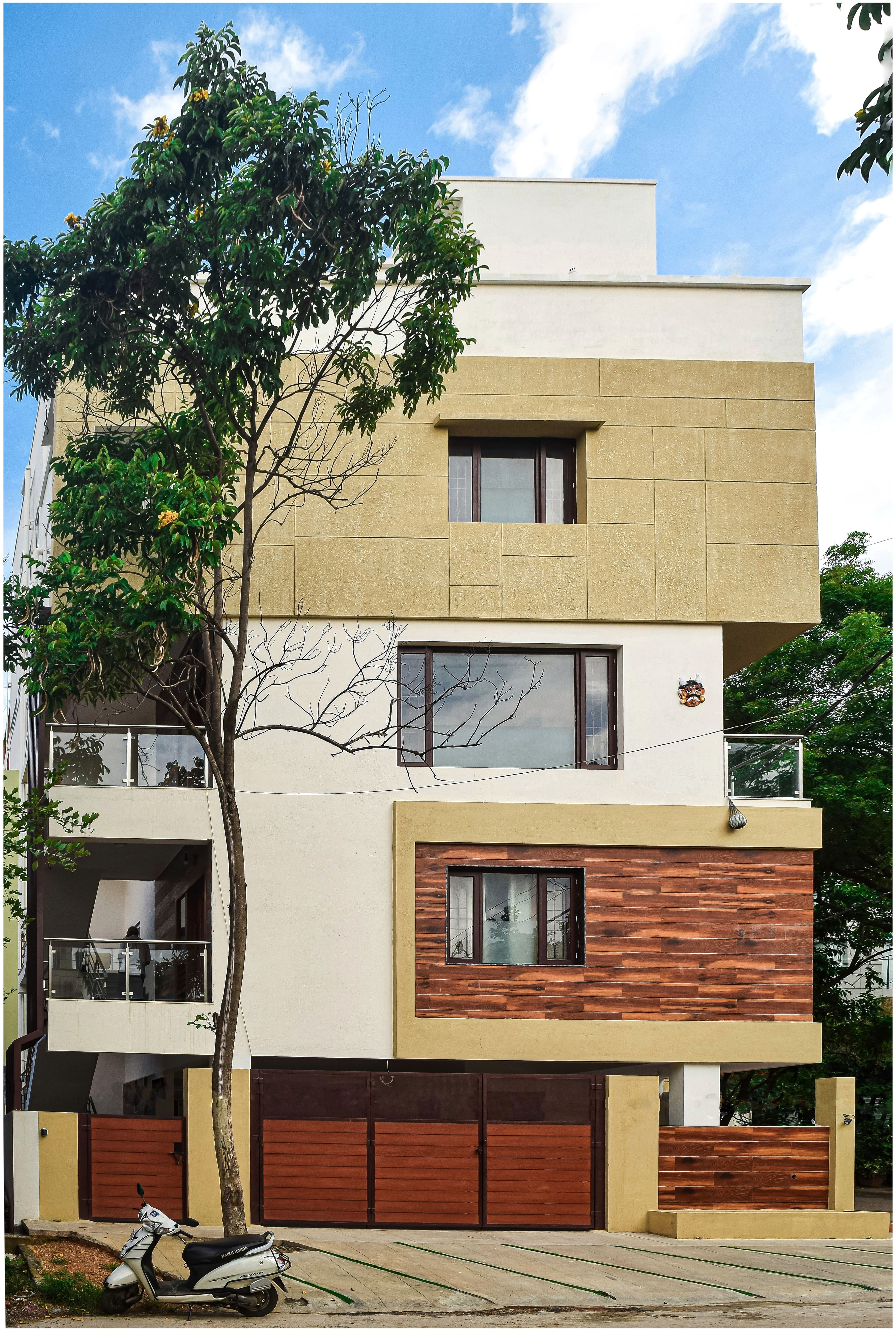
HAMSA & VIJAY’S RESIDENCE
Category: Residential
Location: HSR Layout, Bangalore
Status: Completed
Builtup Area: 5400 sft
Our Approach
The Project Brief was to design a multi - dwelling house in a plot size of 30’x40’. The programs that the client had in mind was vast, and the challenge was to accommodate all the programs on a 1200 sft plot. The ground floor houses a home office and a stilt parking, and the first floor is a 2BHK unit, that the client wanted to rent out. The 2nd and 3rd floor comprises the house for the clients which features a 4BHK, a family room and a terrace garden.